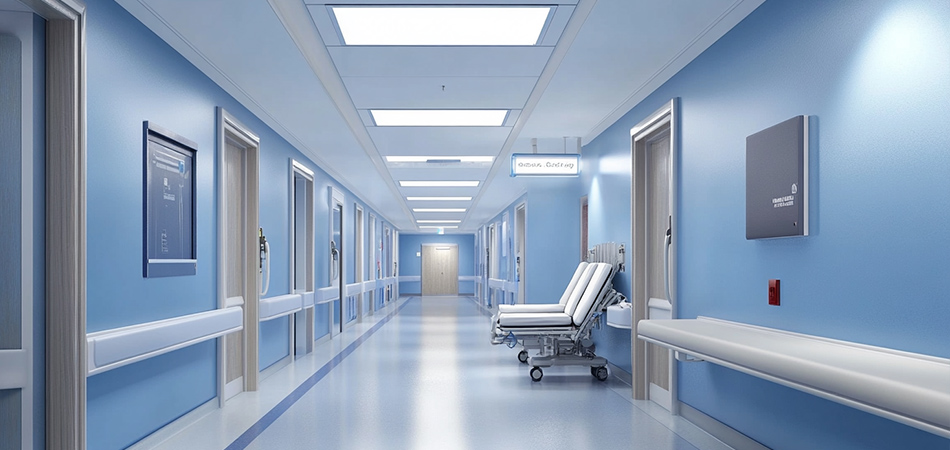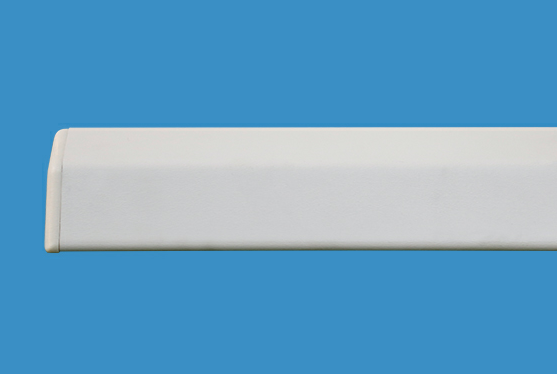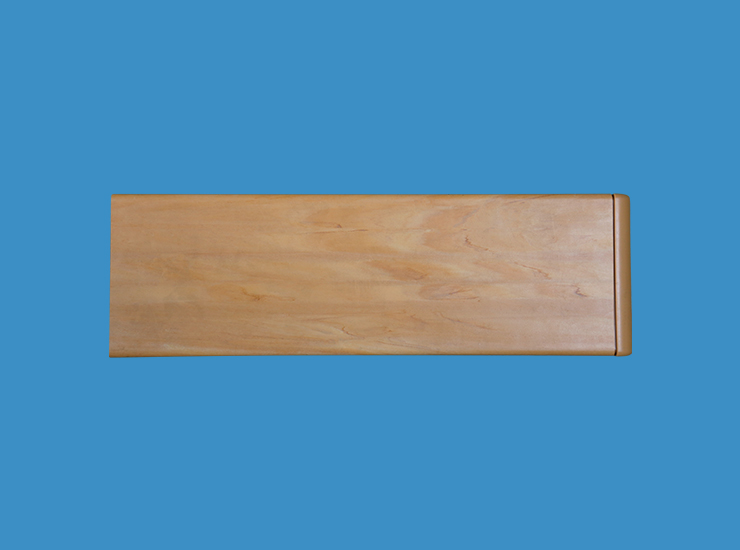 Service Hotline:13510328459
Service Hotline:13510328459
 205-206, 2nd Floor, Building 2, Xiazao Village Industrial Zone, Gaofeng Community, Dalang Street, Longhua District, Shenzhen City
205-206, 2nd Floor, Building 2, Xiazao Village Industrial Zone, Gaofeng Community, Dalang Street, Longhua District, Shenzhen City
 Service Hotline:13510328459
Service Hotline:13510328459
 205-206, 2nd Floor, Building 2, Xiazao Village Industrial Zone, Gaofeng Community, Dalang Street, Longhua District, Shenzhen City
205-206, 2nd Floor, Building 2, Xiazao Village Industrial Zone, Gaofeng Community, Dalang Street, Longhua District, Shenzhen City
Time:2025-09-01 Preview:
In hospital construction and renovation, visualizing the final result of wall panel installation is critical for making informed decisions. A Hospital Wall Panel Installation Effect Diagram bridges the gap between design plans and real-world outcomes, helping facility managers, architects, and medical staff understand how wall panels will integrate with the overall space—from hygiene compliance to aesthetic cohesion. As a leading provider of medical facility solutions, ECONLEY TECHNOLOGY offers detailed Hospital Wall Panel Installation Effect Diagram services alongside high-quality products: hospital handrails, elderly care home handrails, hospital curtains/screens, hospital curtain tracks, antibacterial resin panels, and custom antibacterial panels. Our diagrams ensure that every installation aligns with functional needs, safety standards, and visual goals, reducing errors and enhancing confidence in the final result.

Hospitals are complex environments where wall panels must meet strict requirements: infection control, durability, compatibility with other fixtures, and a calming atmosphere for patients. A Hospital Wall Panel Installation Effect Diagram addresses three key challenges that make it an essential tool in the planning process.
First, hygiene compliance visualization ensures no detail is overlooked. Hospital wall panels must avoid gaps, seams, or protrusions that trap bacteria—critical for areas like operating rooms and ICU wards. A Hospital Wall Panel Installation Effect Diagram highlights how panels fit together, where joints will be, and how they’ll interact with adjacent surfaces (like handrails or curtain tracks). This allows teams to identify potential hygiene risks—such as hard-to-clean corners—before installation, ensuring the final result meets medical-grade standards.
Second, space optimization is made clearer with visual diagrams. Hospital corridors, patient rooms, and treatment areas often have limited space, requiring wall panels to work seamlessly with other fixtures: handrails for mobility support, curtains for privacy, and medical equipment mounts. A Hospital Wall Panel Installation Effect Diagram shows how panels align with these elements, preventing issues like blocked handrail access or cramped patient areas. For example, a diagram might reveal that a panel’s proposed height would interfere with a curtain track, allowing adjustments to be made before installation begins.
Third, aesthetic and patient comfort alignment is enhanced through visualization. A hospital’s environment impacts patient recovery—cold, clinical spaces can increase stress, while warm, cohesive designs promote calm. A Hospital Wall Panel Installation Effect Diagram showcases color options, texture combinations, and how panels complement other elements (like handrail finishes or curtain fabrics). This helps teams select designs that balance hygiene with a welcoming atmosphere, ensuring the space supports both physical and emotional well-being.

What sets ECONLEY TECHNOLOGY’s Hospital Wall Panel Installation Effect Diagram apart is our focus on precision, functionality, and integration with real-world hospital needs. Our diagrams are more than just visuals—they’re actionable tools designed to streamline installation and ensure success.
First, customization to specific spaces ensures accuracy. We don’t use generic templates; instead, our Hospital Wall Panel Installation Effect Diagram is tailored to each hospital’s unique layout: whether it’s a narrow pediatric ward, a large emergency department, or a specialized treatment room. We incorporate exact measurements, existing structural elements, and planned fixtures (like handrails or equipment) to create diagrams that reflect the space’s reality. This level of detail helps teams anticipate challenges—such as uneven walls or unusual angles—and plan solutions in advance.
Second, integration with complementary products is highlighted. A wall panel doesn’t exist in isolation; it works with handrails, curtains, and other fixtures to create a cohesive system. Our Hospital Wall Panel Installation Effect Diagram shows how ECONLEY’s wall panels pair with our other products: for example, how antibacterial resin panels align with non-slip handrails in a rehabilitation corridor, or how custom antibacterial panels coordinate with privacy curtains in a patient room. This holistic view ensures that every element works together, avoiding mismatched designs or functional conflicts.
Third, focus on user experience guides diagram design. We prioritize how the installed panels will be used by patients, staff, and visitors. A Hospital Wall Panel Installation Effect Diagram might emphasize low-glare finishes in eye clinics to reduce discomfort, or color-coded panels in pediatric wards to aid wayfinding. By centering user needs, our diagrams help teams select panels that enhance daily interactions with the space, from reducing staff cleaning time to calming anxious patients.

A recent project with a regional hospital in eastern China demonstrates the value of a Hospital Wall Panel Installation Effect Diagram. The hospital was renovating its maternity ward and wanted wall panels that balanced hygiene, durability, and a warm, welcoming feel for new mothers. Initial plans proposed a light blue panel, but ECONLEY’s diagram revealed that the color clashed with the existing curtain tracks and handrails, creating a disjointed look.
Using the diagram, the team adjusted the panel color to a soft beige, which complemented the other fixtures. The diagram also highlighted a potential gap between panels and a wall-mounted baby care station—an issue that was resolved by adjusting the panel’s cutout design. Post-installation, the ward manager noted: “The diagram made all the difference. We avoided costly rework, and the final result feels cohesive and calming—exactly what new families need.”
Another success story comes from a small community hospital in Guangzhou. The facility needed to install wall panels in its busy emergency corridor but was concerned about how they’d withstand frequent stretcher traffic. ECONLEY’s Hospital Wall Panel Installation Effect Diagram included annotations on impact-resistant panel placement and how they’d align with reinforced handrails. This visualization gave the hospital confidence in the panels’ durability, and six months later, the facility reported no panel damage despite heavy use.
For hospitals seeking clarity, accuracy, and confidence in their wall panel projects, ECONLEY TECHNOLOGY’s Hospital Wall Panel Installation Effect Diagram offers three key advantages:
Precision and Customization: Diagrams tailored to your space’s unique layout, ensuring no detail is missed.
Holistic System View: Integration with complementary products (handrails, curtains, etc.) to create cohesive, functional spaces.
User-Centric Design: Focus on how panels enhance daily use, from hygiene to patient comfort.
Whether you’re building a new wing, renovating a ward, or upgrading a corridor, ECONLEY’s Hospital Wall Panel Installation Effect Diagram ensures your wall panels meet every expectation—functionally, visually, and safely.
